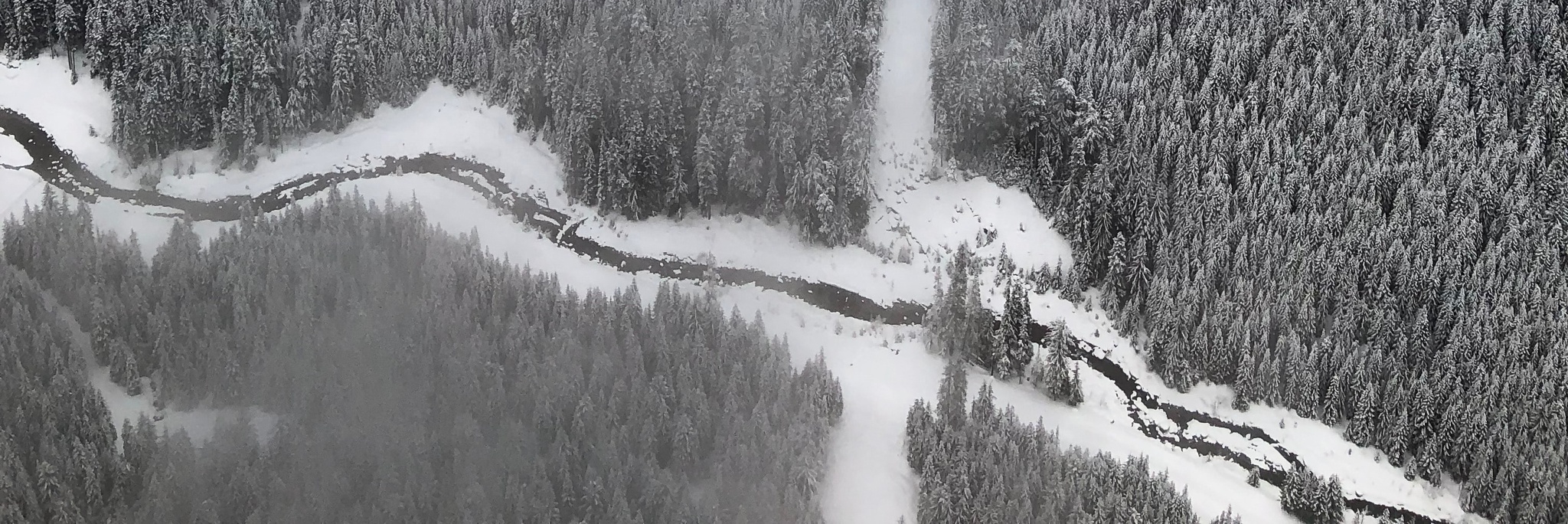
Property for Sale in Blackcomb Benchlands
Blackcomb Benchlands is one of Whistler’s great neighbourhoods nestled in the base of Blackcomb Mountain. The range of condo and…
Read MoreWhistler, BC CA V8E 0L6
Listing Provided By:
Whistler Real Estate Company Limited
Scores
General Info
Dwelling Type: House/Single Family
Year Built: 2009
Living Area: 6149 sq.ft.
Finished Levels: 3
Frontage: 0
Sub-Area / Community: Bayshores
Dist to Public Transit:
Dist to School/School Bus:
Lot Size: 20128 sq.ft.
Bedrooms: 5
Bathrooms: 7
Days on Market: 270 days (Aug 12, 2023)
Price Per Sqft: $3,171
Annual Property Taxes: $69254.02
Outdoor Area Patio(s): Balcny(s) Patio(s) Dck(s)
Fireplaces: 4
Fireplace Details: Natural Gas
Construction
Basement: None
Reno / Year: / 0
Features
ClthWsh/Dryr/Frdg/Stve/DW
Drapes/Window Coverings
Hot Tub Spa/Swirlpool
Oven - Built In
Pantry
Range Top
Vaulted Ceiling
Wine Cooler
Site Influences
Golf Course Nearby
Recreation Nearby
Shopping Nearby
Ski Hill Nearby
Amenities
Pool; Outdoor
Additional Info (VOW)
Home Style: 3 Storey
Parking Access:
Parking Total / Covered: 8 / 2
Maintenance Fee: $1,111 / Mo
Construction: Frame - Wood
Foundation:
Exterior Finish: Wood
Roof: Wood
Heating: Forced Air
Floor Finish: Mixed
Water Supply: City/Municipal
Date Listed
2023-08-12

Blackcomb Benchlands is one of Whistler’s great neighbourhoods nestled in the base of Blackcomb Mountain. The range of condo and…
Read More
Whistler Village is the heart of the action. There is nothing quite like it during winter, which is when locals…
Read More
White Gold has a blend of traditional, large houses and new developments with luxurious and custom fittings. White Gold is…
Read More
The name for this neighbourhood works on so many levels. It was originally built as a purposeful area housing functional…
Read More
WegdeWoods is a brand new development 10 minutes North of Whistler driving along Highway 99. This really is a spectacular…
Read More
Brio is just south of Whistler Village and enjoys all the access to local services while being its own neighbourhood.…
Read More
Alta Vista is another established neighbourhood in Whistler and enjoys a great location on the banks of the warm waters…
Read More
Whistler Cay Heights is directly opposite Whistler Village on the western side of the highway. This central location in the…
Read More
Whistler Cay Estates has some excellent multi-million dollar homes and chalets on flat lots which can suit a variety of…
Read More

